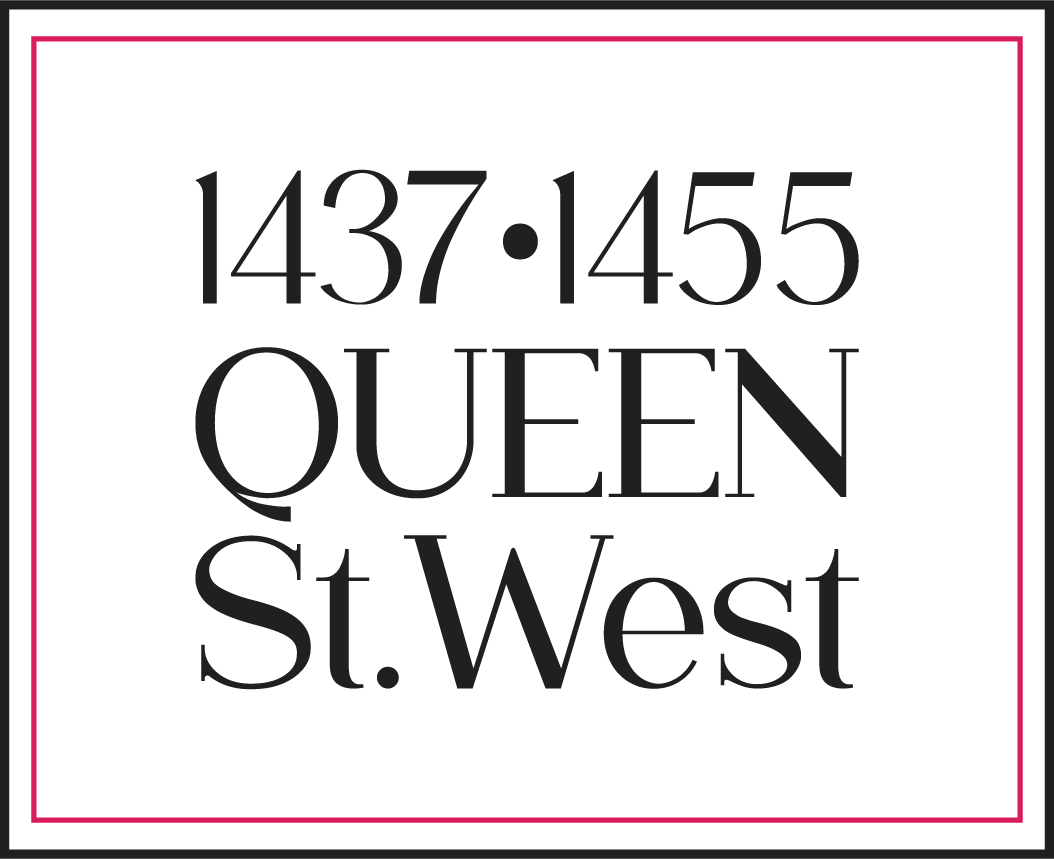A new housing proposal from Stanford Homes and State Building Group that is steps from excellent amenities and transportation options
The Vision
1437-1455 Queen Street West presents an opportunity to add a range of residential units and new retail space in a mixed-use building at the intersection of Queen Street West and Jameson Avenue in the Parkdale neighbourhood. The new mixed-use building will improve the existing site conditions and provide for public realm enhancements along Queen Street West. The design is carefully crafted to step down and step away from the street as the building arises to integrate into the existing neighbourhood.
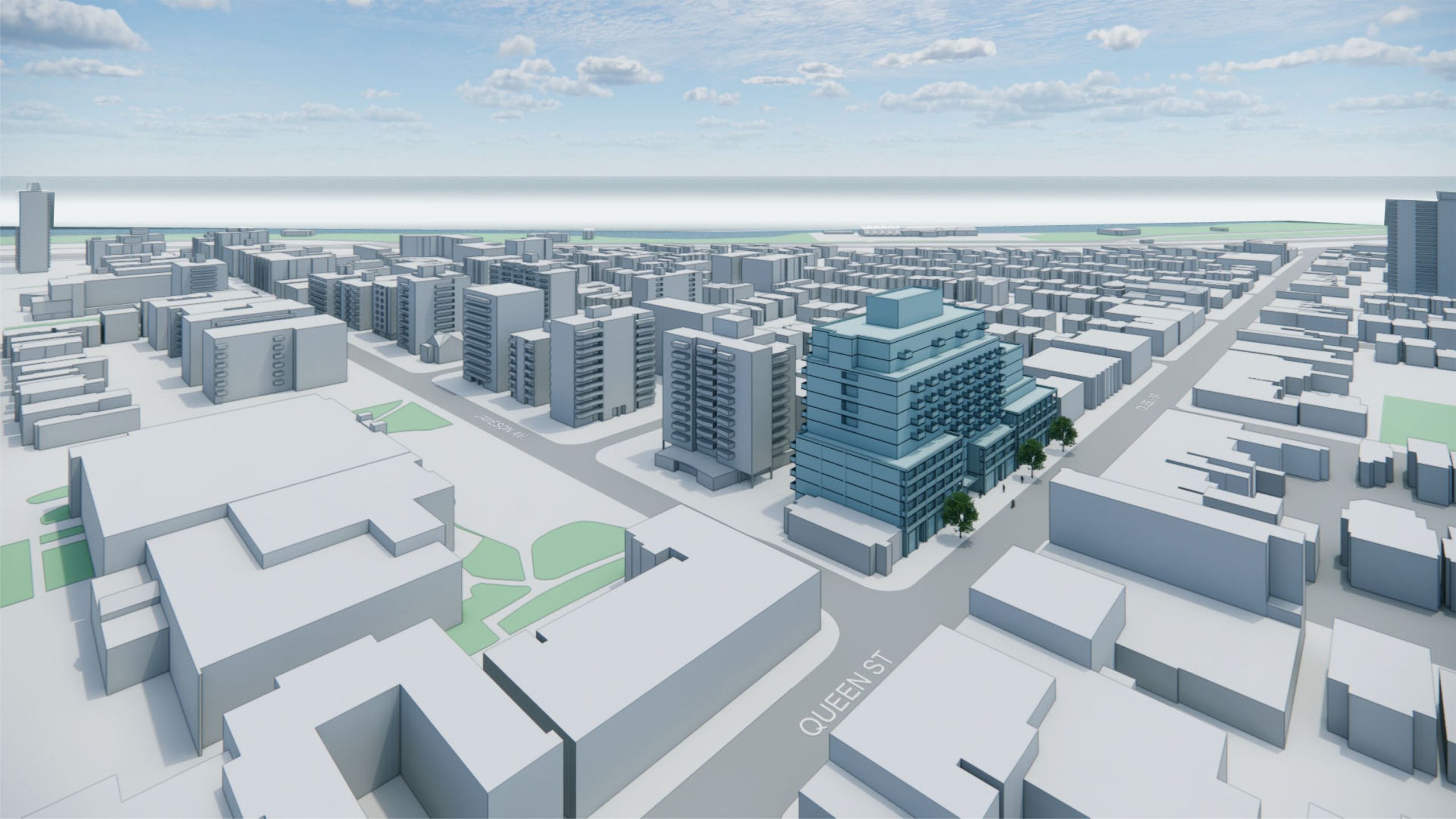
Big Moves
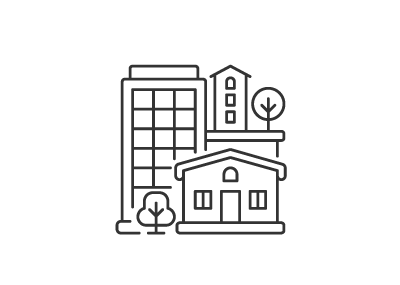
Public Realm Reinvestment
There is an opportunity to improve the public realm surrounding the site. A new building will allow for new streetscaping and sidewalk features to be incorporated into a quality architectural design.

Centrally Located Amenities
This site is located within walking distance of shops and services along Queen Street West. There are schools, a number of parks, and other community amenities in the Parkdale neighbourhood.

Transit-Oriented Development
The building is situated on the Queen Street West 501 streetcar line, which connects to the Osgoode and Queen Street subway stations. The 501 streetcar route is part of the 10 Minute Network, which operate 10 minutes or better, all day, every day. The subject site is also in close proximity to the future King-Liberty GO station and many other surface transit bus route options.
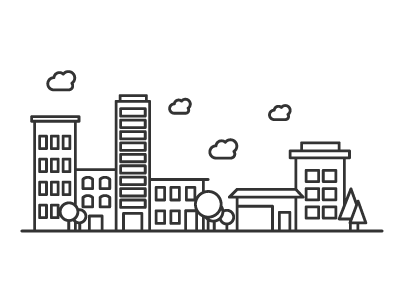
A Range of Housing Options
Developing 249 new housing units in a range of sizes will create more diverse housing for the neighbourhood that is walkable to shops, services and higher-order transit.
Current Site
1437-1455 Queen Street West is currently made up of 1-2 storey retail buildings and a single detached house. There is a wide range of retail currently on site that will be improved within the new building.
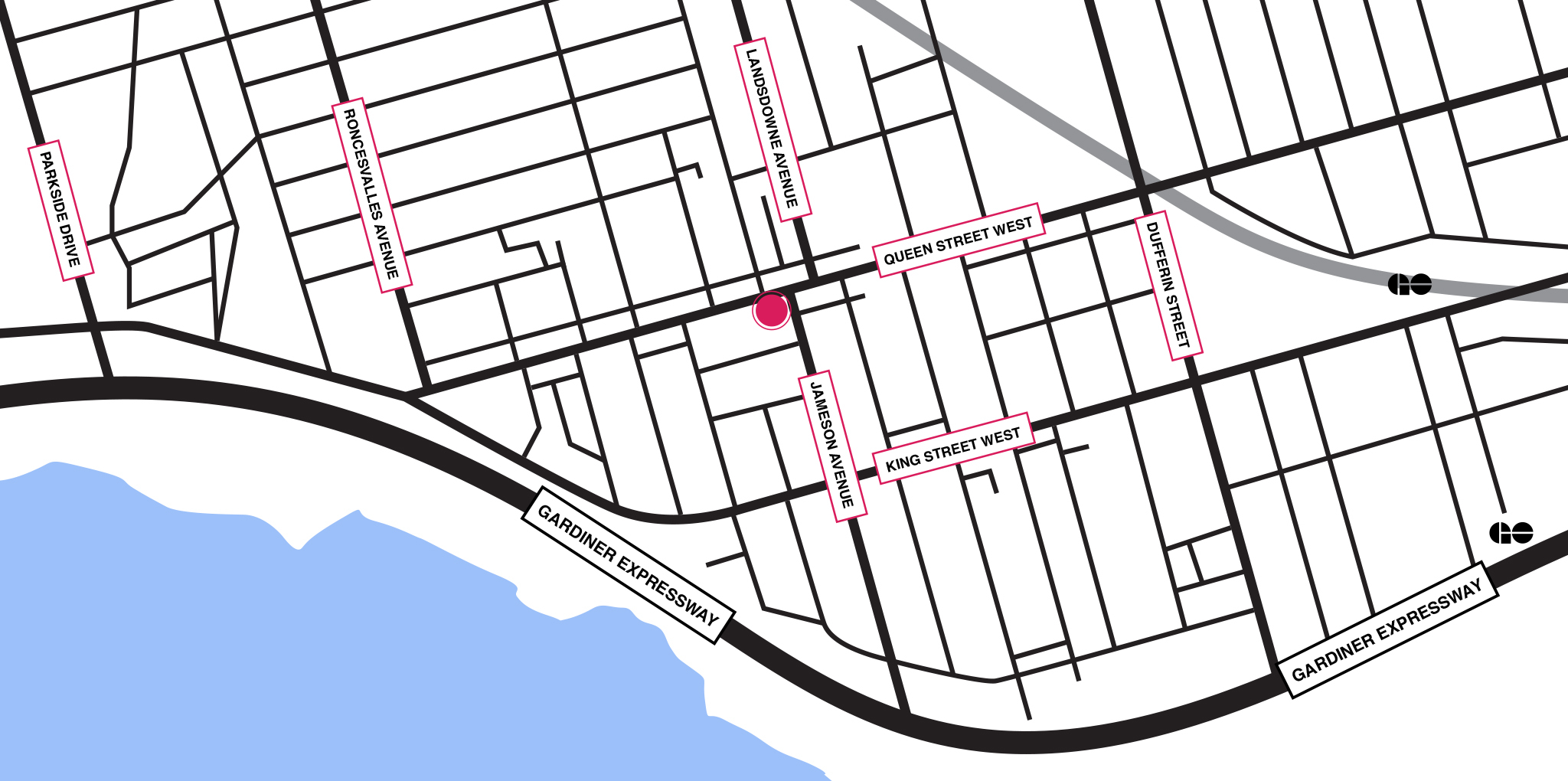
The Proposal
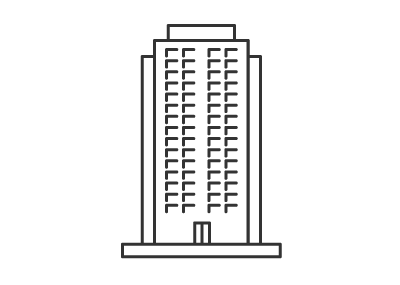

- 51% 1-Bedroom
- 34% 2-Bedroom
- 10% 3-Bedroom



Where we are in the Process
The planning application process is lengthy, and may take a few years before a final decision is made. Check back below for key dates and opportunities to participate as the City’s review continues.
Project Materials
There are many different considerations that go into a planning application. Below you will find our reports and checklists, including the architectural plans. Further documents will be added as we continue to move through the process.
Frequently Asked Questions
We’d Like to hear your thoughts


Standford Homes’ history of building quality communities spans 60 years, beginning when their grandfather started the business with a focus on providing purpose-built rental buildings. As Stanford has been passed down to each new generation, they stay true to their roots and core values while always adapting to the demands and desires of today’s families. With more than 10,000 homes built, they have earned a reputation as one of the GTA’s finest home builders.
